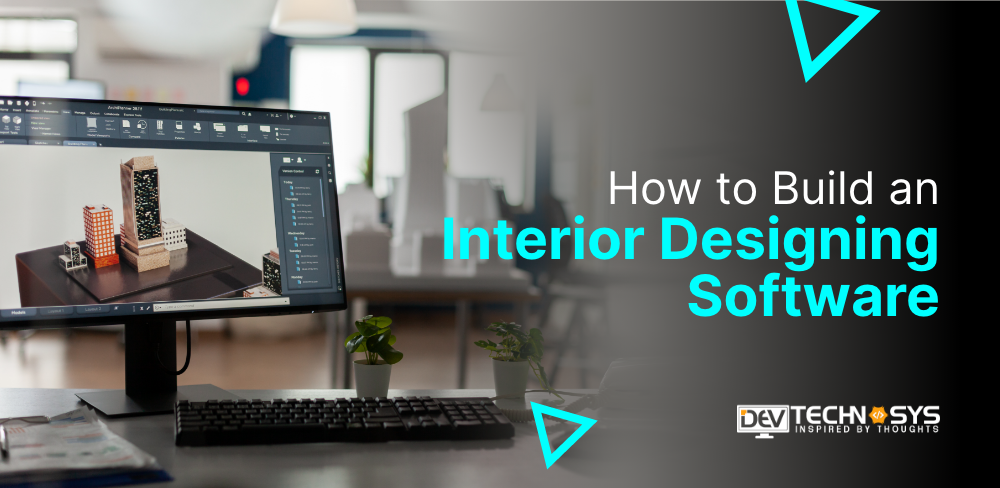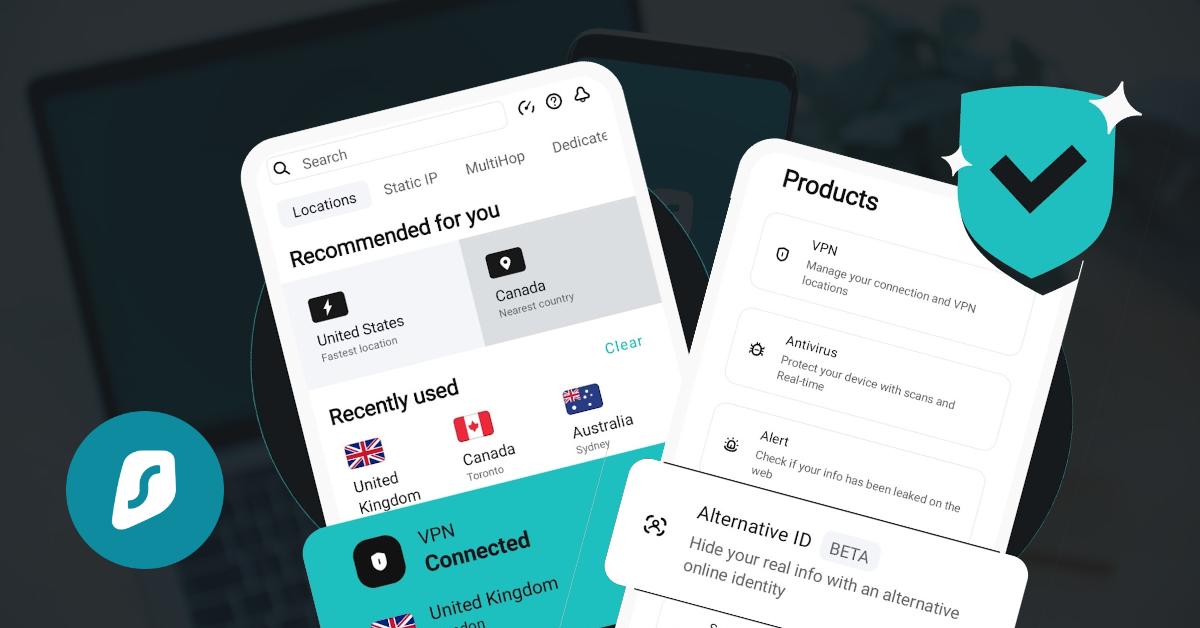Are you looking to build an interior designing software? Then you have reached the correct place.
Interior Designing software can be incredibly helpful for interior designers who want to create virtual designs of their projects before committing to the actual construction.
With this type of software, you can visualize your ideas and make changes quickly when needed. It also helps you save time and money since you don’t have to build a physical model of the space.
However, building an interior designing software requires a great deal of time and effort. Interior designing is a highly specialized field which requires detailed knowledge of architecture, construction, and design principles. With the advancement of interior designing software, now designing a home or an office can be possible and convenient.
According to a report by Zion Market Research published in May 2021, the global interior design software market was valued at approximately USD 3.7 billion in 2020 and is expected to reach USD 6.8 billion by 2028, growing at a CAGR of around 8.5% between 2021 and 2028.
Due to the immense popularity of interior designing software, various businesses want to grab this profitable opportunity. Are you also one of those who wants to build an interior designing software? Then this article will help you in the whole process of development.
This article will provide an introduction on how to build an interior design software that will help take your design projects to the next level.
What is interior designing software?
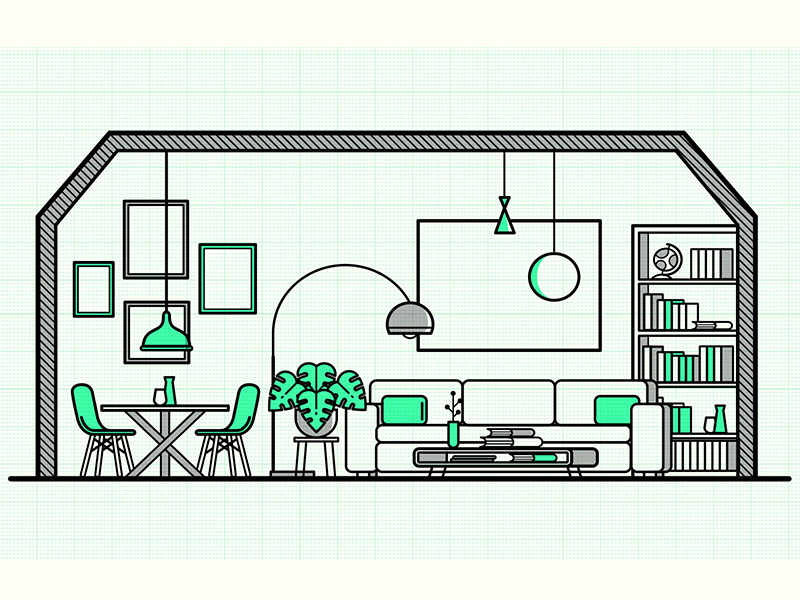
Interior design software is a type of computer software that allows designers, architects, and other professionals to create digital representations of interior spaces. This software for interior design often includes tools for creating 3D models, drafting floor plans, and adding textures and finishes to walls, floors, and other surfaces.
Interior design software can be used to create a wide range of projects, from simple room layouts to detailed interior designs for commercial buildings, such as offices, hotels, and restaurants.
Some interior design software may also offer tools for creating lighting plans, selecting furniture and accessories, and even generating cost estimates for projects.
There are many different types of interior design software available, ranging from basic, free tools to professional-grade software packages used by design firms and architects. Some popular examples of interior design software include SketchUp, AutoCAD, Revit, and 3ds Max.
Why must businesses invest in interior designing software?
Investing in interior designing software can provide numerous benefits for businesses, particularly those in the architecture, interior design, and home decor industries.
Firstly, interior designing software can help businesses streamline their design process, allowing them to create and present visual designs more efficiently. This can save time and reduce costs associated with manual design methods.
Secondly, interior designing software can help businesses provide more accurate designs and better communicate their ideas to clients.
With 3D rendering and visualization tools, businesses can create realistic images of their designs, helping clients to better understand and visualize the final product. This can lead to increased client satisfaction and can help businesses secure more contracts.
Thirdly, interior designing software can improve collaboration among team members, enabling them to work together more effectively.
With cloud-based software, team members can easily share and access design files, collaborate in real-time, and provide feedback on design iterations. This can lead to faster project completion times and can help businesses meet project deadlines.
Overall, investing in interior designing software can be a valuable asset for businesses looking to streamline their design process, improve communication with clients, and increase collaboration among team members.
How does interior designing software work?
Interior designing software is a computer program designed to help interior designers and decorators create and visualize design plans for residential and commercial spaces.
These software applications typically have a range of features and tools that enable designers to create floor plans, choose colors, materials, furniture, and lighting, and even generate 3D models and walkthroughs of their designs.
The software works by using a combination of algorithms, databases, and user interfaces to assist designers in the design process. Designers can input various parameters such as the dimensions of the space, the location of doors and windows, and the desired style and aesthetic of the project. The software then uses this information to generate a 2D or 3D model of the space.
The software also typically includes a library of design elements such as furniture, lighting fixtures, and accessories that can be added to the virtual space. Designers can experiment with different combinations of these elements to create a design that meets their client’s needs and preferences.
Once the design is complete, the software can generate detailed reports, material lists, and cost estimates that can be shared with clients and contractors. This functionality can help streamline the design process, reduce errors and miscommunications, and ultimately lead to better-designed spaces.
Examples of interior designing software
Interior designing software has made the job of designing and planning interiors easier, faster, and more accurate. Here are five examples of on demand service app:
1. SketchUp

SketchUp is a popular 3D modeling software that is widely used in the field of interior design. It is a user-friendly software that allows designers to create accurate 3D models of interiors quickly.
2. AutoCAD
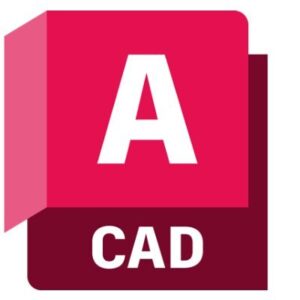
AutoCAD is the best software for interior designing that is widely used in architecture, engineering, and interior design. It is a comprehensive software that enables designers to create 2D and 3D models of interiors.
3. Revit

Revit is a BIM (Building Information Modeling) software that is widely used in architecture, engineering, and interior design. It allows designers to create accurate 3D models of interiors and collaborate with other professionals.
4. 3D Studio Max

3D Studio Max is a powerful software that is widely used in architecture, engineering, and interior design. It enables designers to create high-quality 3D models of interiors, lighting, and animations. To integrate this feature in your software, you can hire dedicated developers.
5. Chief Architect

Chief Architect is a software that is designed specifically for residential interior design. It is a user-friendly software that enables designers to create accurate 3D models of interiors, lighting, and materials.
Benefits of Interior Designing Software
Interior designing software can bring numerous benefits to businesses in the industry, including:
1. Time-saving:
With interior designing software, businesses can save a considerable amount of time in the design process. The software allows designers to create and modify designs quickly, saving them from starting from scratch for each new project.
2. Cost-effective:
Interior designing software can also be cost-effective, as it reduces the need for physical prototypes and models. Businesses can save on expenses such as materials, manufacturing, and storage.
3. Improved collaboration:
Many interior designing software options include collaboration features, allowing designers to work together on projects in real-time. This feature helps teams to communicate, share feedback, and make changes in real-time, improving the overall efficiency of the design process.
4. Enhanced visualization:
Interior designing software offers advanced visualization capabilities, which help businesses to create realistic and accurate representations of their designs. This feature helps clients to visualize the end product, making it easier for them to provide feedback and make informed decisions.
5. Increased accuracy:
With the help of interior designing software, businesses can achieve greater precision in their designs. The software can calculate exact measurements, angles, and shapes, ensuring that the final product meets the desired specifications.
6. Versatility:
Interior designing software offers a wide range of design options, including colors, materials, textures, and finishes. This versatility enables designers to create customized designs that cater to their clients’ specific needs and preferences.
7. Competitive edge:
Using interior designing software can give businesses a competitive edge over their competitors. The software enables them to create unique, visually appealing designs that stand out from the crowd, increasing their chances of winning clients and projects.
Features to integrate in interior designing software
Interior designing software has become an essential tool for homeowners, designers, and architects, providing them with the ability to create and visualize interior spaces.
Here are some features that can be integrated into interior designing software by taking assistance from mobile application development services to enhance its functionality and user experience.
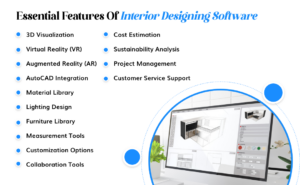
1. 3D Visualization:
One of the essential features of interior designing software is 3D visualization, which allows users to create a realistic representation of their design. This feature provides a more accurate view of how the final design will look, helping users make more informed decisions.
2. Virtual Reality (VR):
With VR integration, users can take their 3D designs a step further and experience them in a virtual environment. This feature provides a more immersive experience, allowing users to feel as if they are walking through the actual space.
3. Augmented Reality (AR):
AR integration allows users to superimpose their designs onto the real-world environment, providing a more accurate view of how the design will look in the actual space.
4. AutoCAD Integration:
AutoCAD integration allows users to import and export files between the two software, providing a more streamlined design process.
5. Material Library:
A material library provides users with a vast collection of materials to choose from when designing their space, such as fabrics, finishes, and textures.
6. Lighting Design:
Lighting design is an essential aspect of interior design, and integrating this feature into the software allows users to experiment with different lighting schemes and fixtures to enhance the overall design.
7. Furniture Library:
A furniture library provides users with a wide range of furniture options to choose from when designing their space, allowing them to experiment with different furniture styles, sizes, and arrangements.
8. Measurement Tools:
Accurate measurements are crucial when designing interior spaces, and integrating measurement tools into the software ensures that users can accurately measure and place objects within the design. And for that we can also use custom android app development process.
9. Customization Options:
Customization options allow users to adjust and modify their designs to meet their specific needs and preferences. This feature provides users with more control over the design process, allowing them to create a truly unique space.
10. Collaboration Tools:
Collaboration tools allow multiple users to work on the same project simultaneously, providing a more efficient and streamlined design process. This feature is especially useful for design teams and architects.
11. Cost Estimation:
Cost estimation tools allow users to calculate the estimated cost of their design, helping them stay within their budget and make informed decisions. Additionally, you can take assistance from on demand app development solutions to integrate this feature in your software.
12. Sustainability Analysis:
Sustainability analysis tools allow users to evaluate the environmental impact of their design, providing them with valuable insights into how they can create more sustainable spaces.
13. Project Management:
Project management tools provide users with the ability to manage and organize their projects, from design to completion. This feature is particularly useful for designers and architects who are managing multiple projects simultaneously.
14. Customer Service Support:
Customer service support is a critical feature for interior designing software, providing users with access to support and assistance when needed.
Technology stack for interior designing software
The technology stack for an interior designing software typically includes:
1. Programming language:
Depending on the software’s requirements, the programming language used can vary. For instance, Java or Python can be used for developing a desktop application, while web-based applications are typically developed using JavaScript or its frameworks like Angular, React, or Vue.
2. User Interface (UI) Design:
UI design tools like Sketch, Adobe XD, or Figma can be used for designing the interface of the software.
3. Backend development:
Backend development can be done using languages such as Node.js, PHP, or Python.
4. Databases:
A database is required for storing user data and the software’s design information. Databases such as MySQL, MongoDB, or PostgreSQL are commonly used.
5. 3D Modeling and Rendering:
For 3D modeling and rendering, software like Blender, Autodesk 3ds Max, or SketchUp can be used.
6. Virtual Reality:
Virtual Reality (VR) can be incorporated using platforms like Unity, Unreal Engine, or A-Frame.
7. Cloud hosting:
Cloud hosting services like Amazon Web Services (AWS), Google Cloud Platform (GCP), or Microsoft Azure can be used for hosting and deployment.
Overall, the technology stack chosen for interior designing software depends on factors such as the software’s scope, requirements, and budget.
How to build an interior designing software?
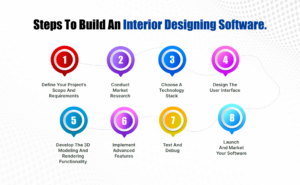
Designing software for interior design is a complex task that requires an understanding of various aspects such as user interface design, 3D modeling, and rendering, and other technical details. In this section, we will go through the essential steps required to build an interior designing software.
Step 1: Define your project’s scope and requirements
The first step to build an interior designing software is to define the scope and requirements of your project. This includes defining the target audience, the features and functionalities you want to include, and the platforms you want to target.
You need to have a clear understanding of what you want to achieve with the software, as well as the budget and timeline for the project.
Step 2: Conduct market research
Market research is an essential step to build interior designing software. You need to understand the current market trends, your competitors, and the latest technologies in the field. This will help you identify the gaps in the market and design a software solution that addresses those gaps.
Step 3: Choose a technology stack
The technology stack you choose for your software will depend on your requirements, budget, and timeline. You can choose between open-source and proprietary software solutions.
You also need to consider the hardware requirements, such as the operating system, graphics card, and processor, to ensure the software runs smoothly.
Step 4: Design the user interface
The user interface is the key to the success of any software. You need to design an intuitive and user-friendly interface that allows users to easily navigate the software and access the features they need.
This requires a deep understanding of user experience design, including wireframing, prototyping, and usability testing.
Step 5: Develop the 3D modeling and rendering functionality
The 3D modeling and rendering functionality is the heart of interior designing software. For that, you need to hire a software development company who can develop 3D modeling.
You need to develop robust 3D modeling and rendering algorithms that can accurately represent the design in three dimensions. This requires a strong knowledge of 3D modeling software, such as Blender or Maya, as well as an understanding of rendering techniques such as ray tracing and radiosity.
Step 6: Implement advanced features
To make your interior designing software stand out, you can add advanced features such as virtual reality support, AI-powered design recommendations, and collaboration tools. These features can help users design better and faster, and make the software more engaging and appealing.
Step 7: Test and debug
Testing and debugging are essential steps in software development. You need to thoroughly test the software for bugs and errors, and fix them before releasing the software to the market. This requires a strong knowledge of software testing techniques, including manual testing and automated testing.
Step 8: Launch and market your software
Once you have developed and tested your software, it’s time to launch and market it. You need to create a strong marketing campaign that targets your target audience and highlights the unique features of your software. You can use various marketing channels such as social media, email marketing, and content marketing to reach your target audience.
How much does it cost to build an interior designing software?
The cost to build interior designing software can vary significantly depending on various factors, such as the complexity of the software, the features included, the platform(s) it will run on, the development team’s location and experience, and the timeline for development.
Generally, building a high-quality interior designing software requires a team of experienced developers, designers, and testers. The cost of hiring such a team can be significant, depending on their location and level of expertise.
Additionally, the cost of developing the software itself can vary based on the features included. A basic interior designing software may cost around $25,000 to $40,000 to develop, while a more advanced software with additional features like 3D rendering, augmented reality, or virtual reality capabilities may cost over $50,000 or more.
Other factors that may contribute to the cost of building an interior designing software include licensing fees for any third-party software libraries or tools used, hosting and maintenance fees, and marketing costs to promote the software.
Conclusion
Building an interior designing software can be a daunting task, but with the right approach and knowledge, it is possible to create a powerful tool that can help designers create beautiful spaces.
By understanding the needs of designers and incorporating features like 3D visualization, automated floor plans, and virtual reality simulations, you can create an interior design software that can help make any project easier. With the help of a hybrid app development company who can build an interior designing software that is both powerful and user-friendly.
FAQ
1. How much time does it take to build an interior designing software?
The time required to build an interior designing software depends on various factors such as the complexity of the software, the number of features and functionalities required, the size of the development team, and the development methodology used. Typically, it can take anywhere from 4-6 months to a few years to develop a high-quality interior designing software.
2. How to monetize interior designing software?
One way to monetize interior designing software is to offer it as a subscription-based service with various tiers of access and features. Another way is to offer in-app purchases for additional design elements and furniture options. Advertising and partnerships with home decor brands can also generate revenue.
3. What are some challenges in developing interior designing software?
Some challenges in developing interior designing software include ensuring a user-friendly interface, accurate 3D modeling, real-time rendering, integrating with other software and tools, and ensuring compatibility across different platforms and operating systems.
4. What are some trends in interior designing software development?
Some current trends in interior designing software development include the use of artificial intelligence and machine learning, virtual and augmented reality integration, cloud-based collaboration tools, and mobile optimization.









